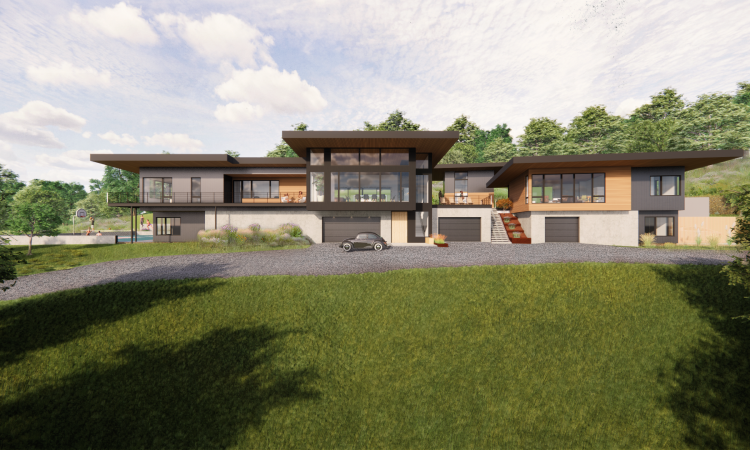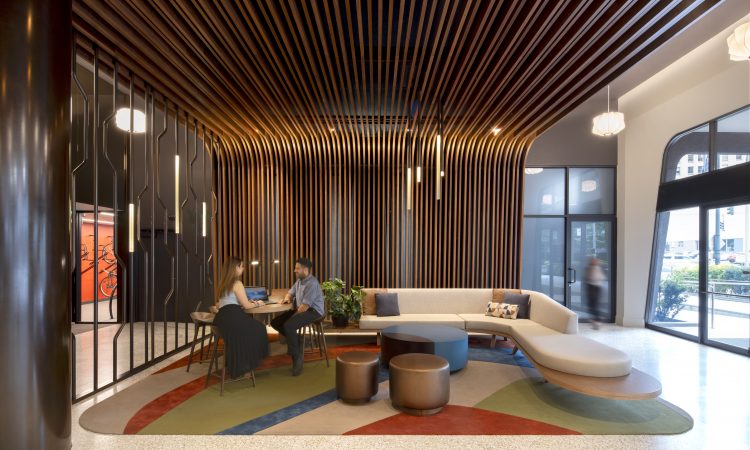
Amenity Space
- Type Corporate
- Services Architecture | Interior Design | Product Design
Inspired by the clever rooms and colorful characters in the classic game ‘Clue’, a variety of unique spaces offer small group gathering and gaming opportunities. As a whole, the design is an innovative blend of traditional & funky with rich wood, bold color, and playful graphics. Among the cozy seating and finely crafted custom elements, there are curiosities that will surprise even repeat visitors.
A brick archway acts as a portal from a bright common corridor into the dimly lit entry Hall. The Hall is inspired by a shadowy alleyway that leads to a sophisticated speakeasy.
The spacious Ballroom lies just beyond the concealed entry of the speakeasy. The space is activated by a variety of gaming tables.
The Library is lined with rich wood shelves curated with books, board games, trinkets and curiosities. The Library invites group collaboration in an elaborate yet functional space.
3D modeling software and CNC fabrication were used by the team to create and study the ceiling medallions in the Library.
At the end of the Library looking out of a large wall of windows is the Study.
On a raised level overlooking the outdoor “Conservatory” is the Lounge. Custom deep green, arced sectionals create two distinct zones for video gaming, reading a book, or watching television.
A backdrop of custom 3D printed planters, suspended in a metal and wood screen, and curated with plants bring a sense of biophilia to the space.
The opulent Kitchen plays into the speakeasy theme with flashy pink details, from stained wood cabinetry to the rose quartz countertop and a mirrored ceiling. Accentuating the back bar is an artistic take on a wine bottle display. Adding to the bewitching feeling of the room is a mind-bending infinity mirror with a custom graphic depicting a joyful group of friends.
Additional Projects

