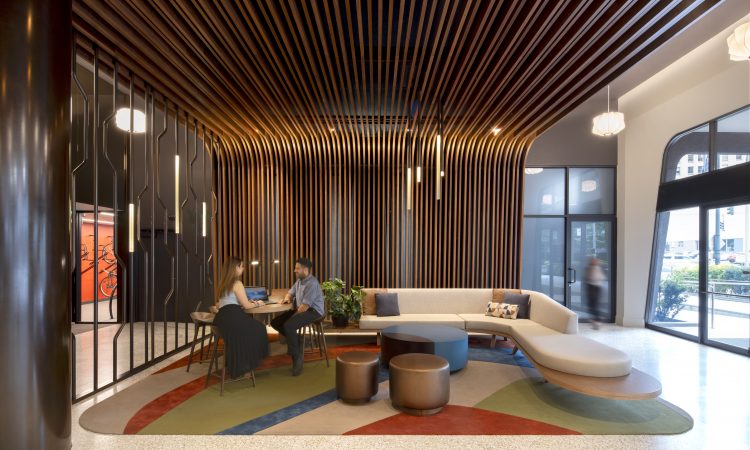
Bellevue Residence
- Location Bellevue, WA
- Type Residential
- Services Architecture
After living in their home for 14 years and loving it for the most part, the homeowners wanted to invest in creating more functional space while respecting the scale and vernacular of their mid-century home. The addition includes an enclosed garage underneath a studio used to support the homeowner’s business, a bedroom, kitchenette and bathroom. The team set out not only to design the right-sized addition, but a remodeled home that would look and feel proportionate, with an intuitive interior circulation. The home is expected to finish construction in 2024.
THE BEGINNINGS
Originally the client came to Grayscale needing a garage as their current car port was not fulfilling their needs. The clients are avid skiers and wanted a place where they could work on and store their equipment and park their cars. As the project progressed the scope was expanded to include a guest space above the garage. This space includes a guest suite and home offices, which are supported by a kitchenette and living space
The original butterfly roof structure was one of the clients’ favorite elements of their mid-century home. The design team wanted to translate this to the new addition. The team worked to maintain the language of the original house by strengthening the visual balance and the special relationship between the existing and new structures. Grayscale enhanced the original design by using the language of the original roof as a reference.
The clients loved their home’s original detailing, wood ceilings, and overall mid-century aesthetic. The design team responded to this by incorporating and recreating as many period-correct elements as possible.
SITE CHALLENGES
The house sits atop a fairly sloped and well wooded area. To accommodate the new structure, the grade had to be adjusted while still working within existing site conditions.
The location of the home’s existing entrance was maintained. The location was enhanced with a glass entrance which helped establish a new axis for the home and the site. The home enters at a split-level layout. The glass portal occurs at the crux of the butterfly roof over the two structures.
The new entrance adds connection between the two volumes of the home. Leading to the original house, the new garage and the rear yard the one entrance facilitates access to the whole home.
BRIGHT AND PRIVATE
The new studio space is wrapped in an abundance of large windows. The windows capture tree lined territorial views and create a bright open space. The oversized garage gives the owners space to accommodate their active lifestyle.
Since the addition is accessed by its own staircase directly from the entrance, the studio space provides a private feel. Separate from the main house the dedicated office space and guest suite is perfect for short-term stays for friends and family.
Additional Projects

