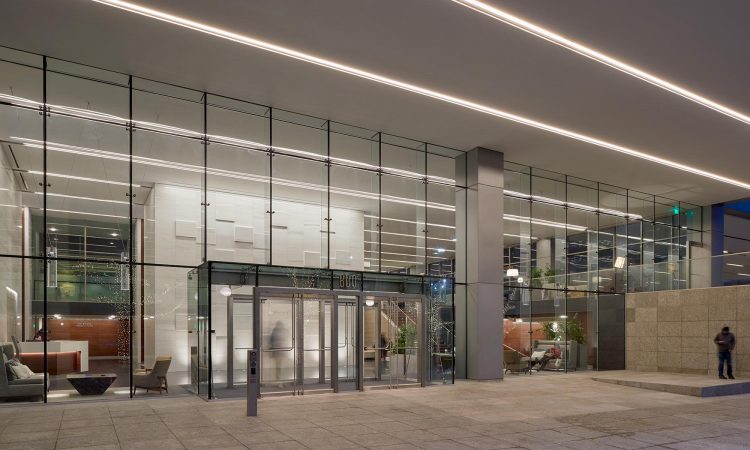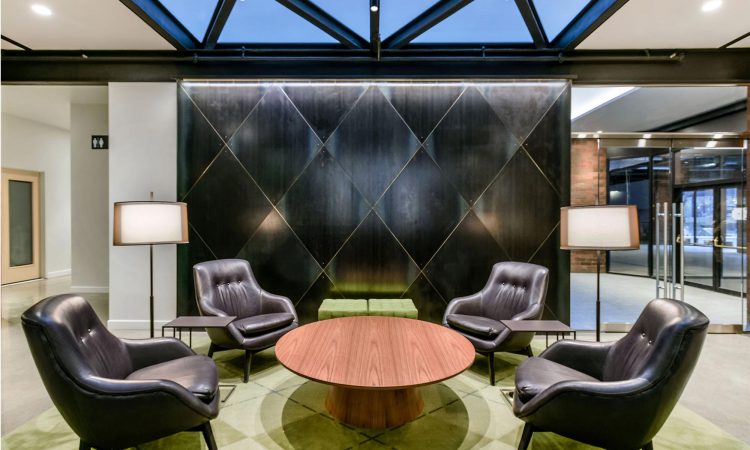
Tenant-Ready Offices
- Location Seattle, Washington
- Type Corporate | Lease | Workplace
- Services Industrial Design | Interior Design | Product Design
After working together on the 800 Fifth Ave. lobby project, Hines Real Estate enlisted in help to build out additional spaces in the building for potential tenants to lease. These properties presented new challenges, as they were destined for clients with their own brand, look and aesthetic. By approaching the spaces with light, yet versatile design and custom furniture solutions, the office became tenant-ready for any type of company.
Overcoming structural challenges
Because the space had been dictated by necessary structural support, the entry way became a narrow corridor with limited light and capacity for a walk way. Due to these restrictions, a narrow front desk and versatile ottoman in cheery fabrics welcomed guests without overpowering the area. Subtle lights were integrated at every opportunity to help create additional illumination and added to focus new-comers to check in.
Ottoman Design
Because everything was orthogonal, hard and industrial in the entry way, we wanted to create a piece that could float in the space and bring a brightness to the corner. Using a tactile wool fabric helped to soften and contrast the hard surroundings, while reflecting the "worn" aesthetic of the exposed concrete. The wood in the center of the ottoman draws the eye, creates functionality of a solid surface and reflects the wood of the other items in the office.
By contrasting simple, modern furniture with the structural rawness of the space, it became a versatile, welcoming office for any type of tenant.
Custom tables
With the desire to design interesting, yet functional, pieces for the kitchen area, we worked with custom fabricators that employed the use of innovative, luxury wood panels created from sustainable birch. The result showcases the natural beauty of the wood, while creating intricately detailed edges of otherwise modern, clean lines. The form of the larger table provides flexibility to seat either 4 or 8 people as needed, tucking in to itself with an all-wood hinge element. Paired with industrial metals and bright, cheery paint colors, the kitchen is ready to accommodate both small and large lunch crowds.
Clean, neutral collaboration and meeting spaces round out the office, providing a backdrop for any type of tenant.
Additional Projects

