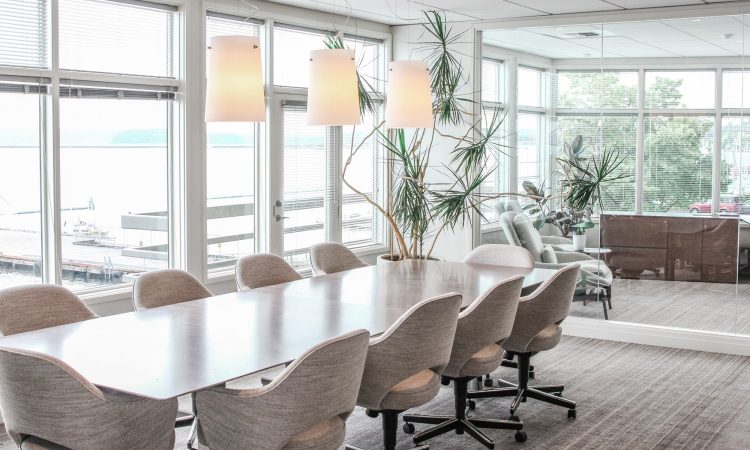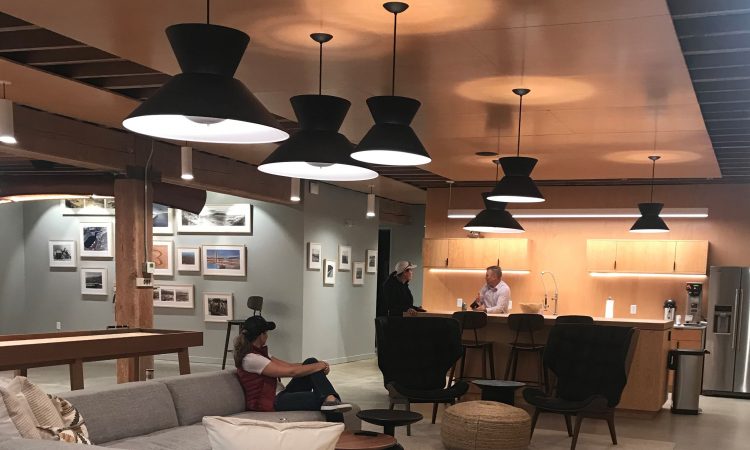
Seattle Public Library: Lake City Branch
- Type Public
- Services Architecture | Interior Design
For this project, we partnered with SHKS Architects to renovate the Lake City branch of the Seattle Public Library. We wanted to create a space for the community and for families that is bright and inviting, keeping in mind that durability and wear should be key considerations for this high traffic area.
We chose to use multiple colors of carpet tiles to create an ombré effect - both for visual interest and to help hide wear over time.
We made the area for children's books and story time colorful and bright to entice to young readers.
We used windows rather than walls to separate conference rooms and meeting spaces to keep an open feeling in the library.
A few whimsical touches, including these red felt lamps, were added throughout.
Many of the tables were built in custom heights and widths - and we added outlets for powering laptops and charging phones.
As a space for the community to come together, the library required a variety of seating options - including conference rooms, cafe tables, reading chairs, ottomans - for gathering, discussion, or quiet reading.
Additional Projects

