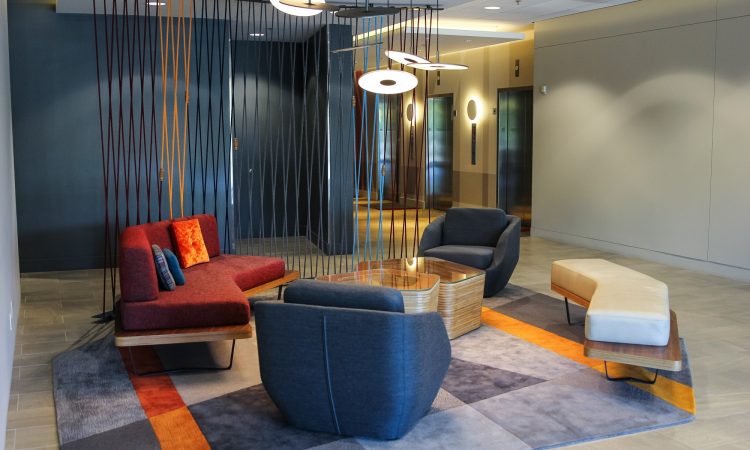
Seattle Tower
- Type Corporate | Workplace
- Services Architecture | Interior Design | Wayfinding
Repositioning a landmarked property in a present-day office real estate market comes with a unique set of challenges. We were very excited to be entrusted with updating this historic building - preserving deco finishes from 1929 while creating a modern, tech-friendly amenity space for building tenants. We blended clean lines, bright colors, and original historic elements by reusing doors, transoms, and hinges to celebrate the past and bring the space into the modern day.
On the fifth floor, we removed existing offices and created a shared amenity space for building tenants complete with conference rooms, lounge space, a kitchenette, and fitness center. We used original doors and hardware to creative decorative displays, as shown left, and to partition space, as shown below.
The kitchen and lounge offer building tenants spaces for informal gatherings, lunch, or coffee breaks. We used bold colors and geometric prints to make the space vibrant and inviting.
The lobby of this historic building is an excellent example of the opulence of 1920s art deco style. It is frequently visited by tourists and Seattleites alike for a photo op or a brief foray into the past. We relighted original pendants and added back-lit glass panels to highlight the beautiful finishes and ornate details. We designed a new security desk in gold and bronze tones with geometric angles to emulate the deco aesthetic.
We redesigned the elevators with blackened bronze panels and naval bronze accents, and we brought the same custom back-lit patterned glass as seen in the lobby to illuminate these sophisticated finishes.
Additional Projects

