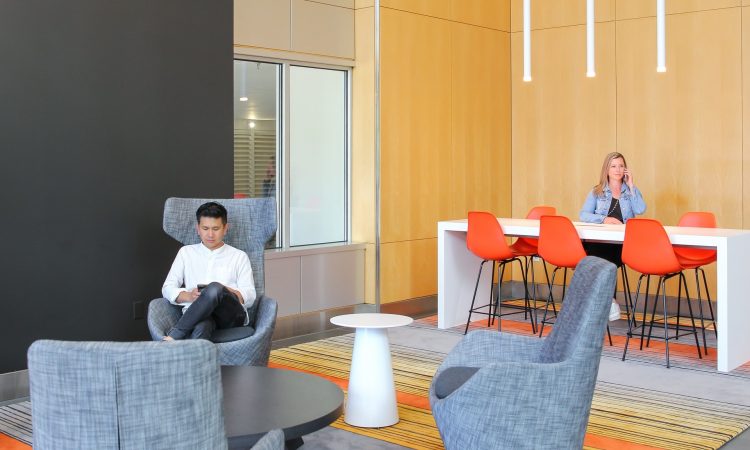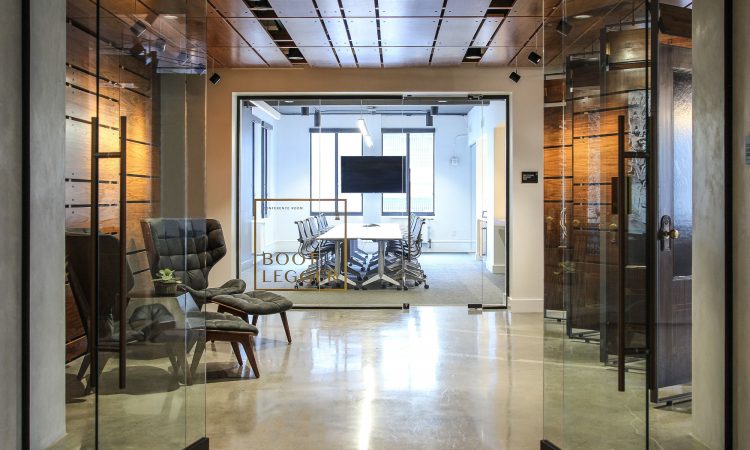
Landmark Buildings
- Location Renton, Washington
- Type Corporate
- Services Architecture | Interior Design | Product Design
It's always fun to have a client who wants unique furniture items and colorful finishes when undertaking a building repositioning. For the Landmark Buildings in Renton, Washington, we had the freedom to design sofas, benches, tables, decorative screens, and more to bring our design aesthetic to life.
Geometries abound ... we played with shapes and angles while designing the sofas, benches, tables and area rugs in the buildings' lobby spaces. The clean lines, retro palette, and colorful cushions manage to be both chic and playful.
Everyone in the Grayscale office had a hand in these pentagonal tables. Not only did we design them, but we turned sanding, assembly, and finishing into a team building activity (with minor grumbling and a few bottles of prosecco.)
We thoughtfully combined carpet tiles from several families and color palettes and designed custom wallpaper for the elevator lobbies.
Previously an unused space, we created this 'media lounge' as a bonus seating area and breakout space for the buildings' tenants.
We wanted the cafe to be a place for tenants to have lunch, hang out over coffee, or have an alternate work space. It was important for the space to feel bright and welcoming and have a multitude of seating options - bar, table, booth, or lounge.
We updated the shared conference and training rooms, useable for all building tenants, for larger meetings and gatherings. The sunny yellow walls and felt pendants are cheerful accents that tie these rooms into the overall design of the lobbies, seating areas, and cafe.
Additional Projects

