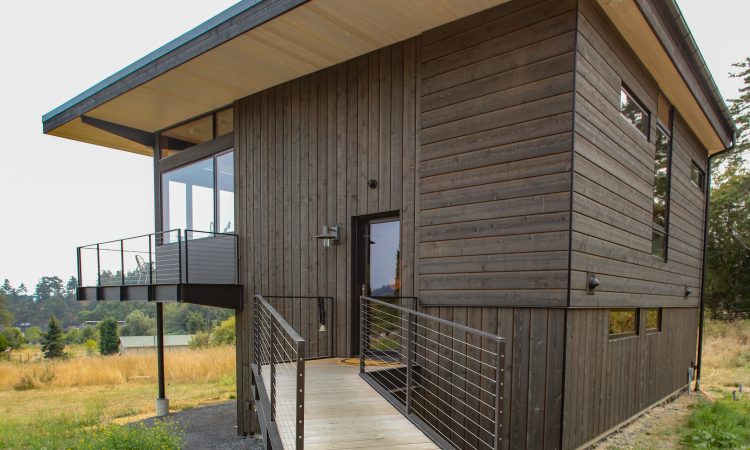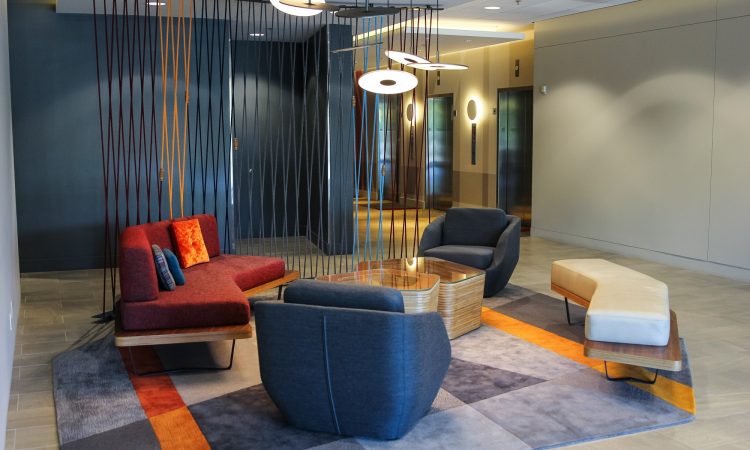
Roosevelt Commons
- Type Corporate | Workplace
- Services Architecture | Interior Design | Product Design
Roosevelt Commons is comprised of two towers in Seattle's University District. On this project, we were tasked with creating useable spaces in the lobbies as well as updating the mail room, locker area, and shower rooms. In the main building's lobby, we used both lounge and table seating to create break-out work areas for the building's tenants and their guests.
We updated the locker area and private, all gender shower rooms with similar hues, giving cyclist commuters the space needed to prepare for their days. The new mail room serves both inter-company/inter-campus mail as well as USPS and other parcel carriers.
We carried our palette to the second tower, at 4311 11th Ave NE, where we updated the lobby, elevator lobby, and elevator cabs. The custom rift white oak bench measures over thirteen feet long and makes a statement while providing visitor seating.
Additional Projects

