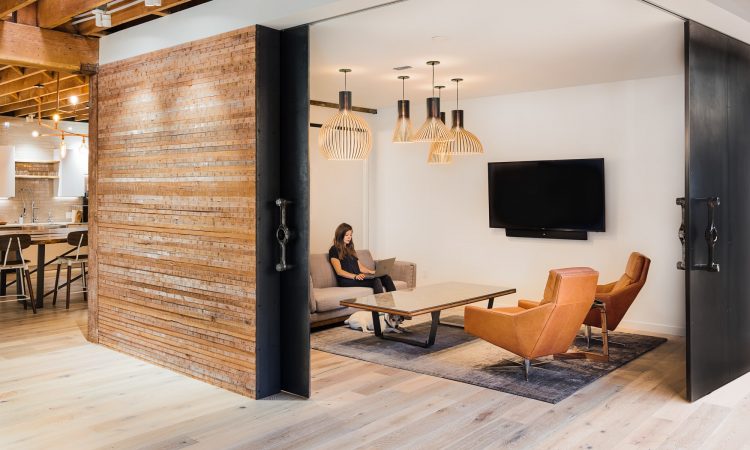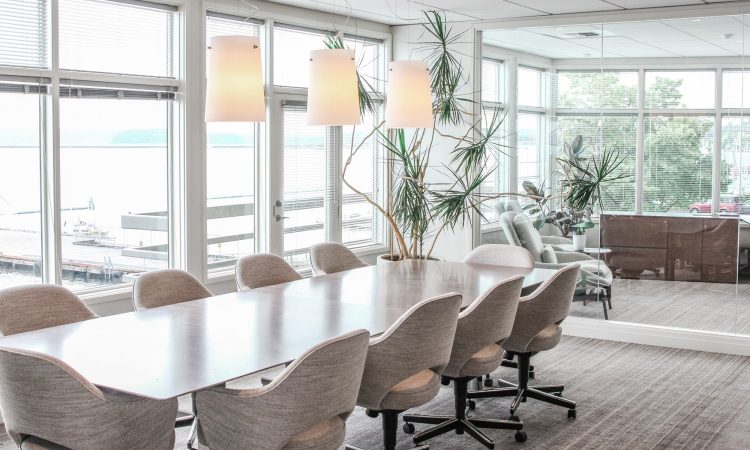
Northwest Harvest
- Location Seattle, Washington
- Type Non-profit | Workplace
- Services Interior Design | Product Design | Wayfinding
We were thrilled to partner with Allied8 on Northwest Harvest’s new SoDo location. More than just a food bank, this incredible organization needed new offices and a community space to serve SoDo and the surrounding neighborhoods.
The “food bank” is certainly the heart of this location, but it feels more like a grocery store – giving customers the opportunity to peruse and select fresh foods of their choosing. The plywood walls add warmth to a warehouse-like space and serve as pegboards for a custom, movable shelving system.
Custom storage solutions
We designed the carts and store fixtures specifically for Northwest Harvest. The modular design allows them to be configured in a multitude of ways, and the shelves from the wall can be stacked to create a tiered display.
Kitchen details
The kitchen can be used by staff and volunteers alike. The casework cabinets bring the plywood aesthetic from the food store into the office space, and we selected these vibrant pendants, in line with company branding, to bring color into the kitchen.
Custom tables
The custom table can be divided in two, and wheeled casters allow for easy maneuvering.
We created both individual offices and open office space to give the organization flexibility for staff and volunteers. The small conference room is a great space for a team meeting or a tête-à-tête; the large conference room can be used for volunteer orientation or community events.
Just as important as the community space and the food bank itself, this warehouse offers refrigerated and frozen storage and serves as an area for food preparation and staging of carts to be wheeled into the grocery store.
Additional Projects

