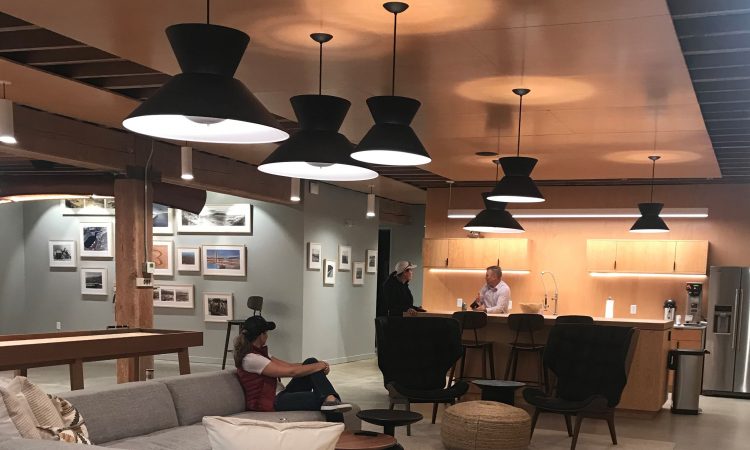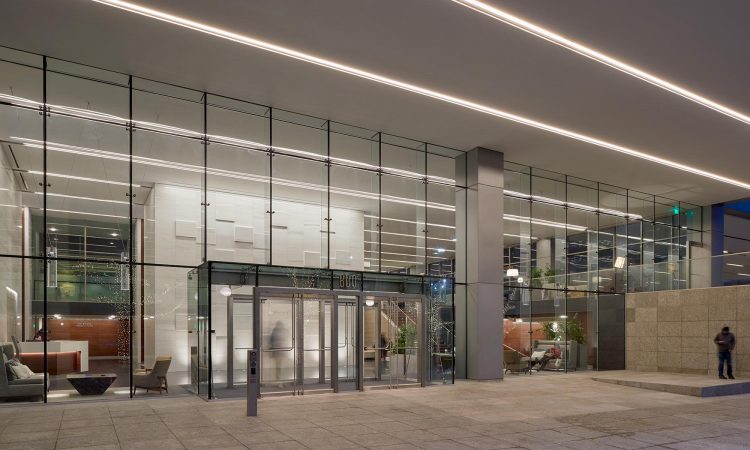
Pilates ProWorks Seattle
- Services Architecture | Interior Design | Product Design
Set in a landmarked building in the desirable South Lake Union neighborhood, Pilates ProWorks is a short walk from the Amazon buildings. The exterior of the building boasts a beautiful deco façade, but the interior presented some challenges. Originally a garage and formerly a restaurant, the interior had been completely stripped. A new concrete floor was poured and sealed to compensate for a sunken floor. The ceiling was left open to emphasize height. The large paneled windows were left untouched, as they are protected by historic provisions, and – an added benefit – flood the studio with natural light.
Every project can come with its own set of limitations and opportunities, and this can be especially true when working with franchises. Although independently owned and set in a wide variety of buildings with a wide variety of architectural styles, the corporate aesthetic must be consistent across locations. From lighting to colors, we worked closely with the franchise owner and the Pilates ProWorks corporate office to design a space that maintains the character of the historical building while still aligning with corporate branding.
We worked with a local woodworker to fabricate the custom bench, front desk, and retail shelving. These walnut pieces with exposed edges showcase the craftsmanship and attention to detail our customers can expect in all of our custom-designed furniture.
The dimensions and layout of the studio forced us to be efficient with the space. Clean lines and modern accents complement the exposed concrete and black pilates machines, and pops of color and bold messaging add character and align with corporate branding. A wall of cabinets rounded out the interior and add the needed storage to keep the space tidy.
Additional Projects

